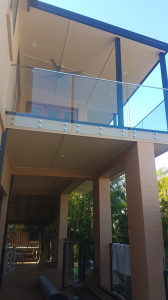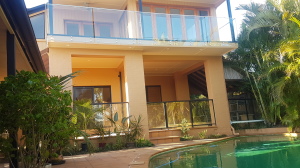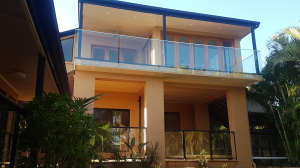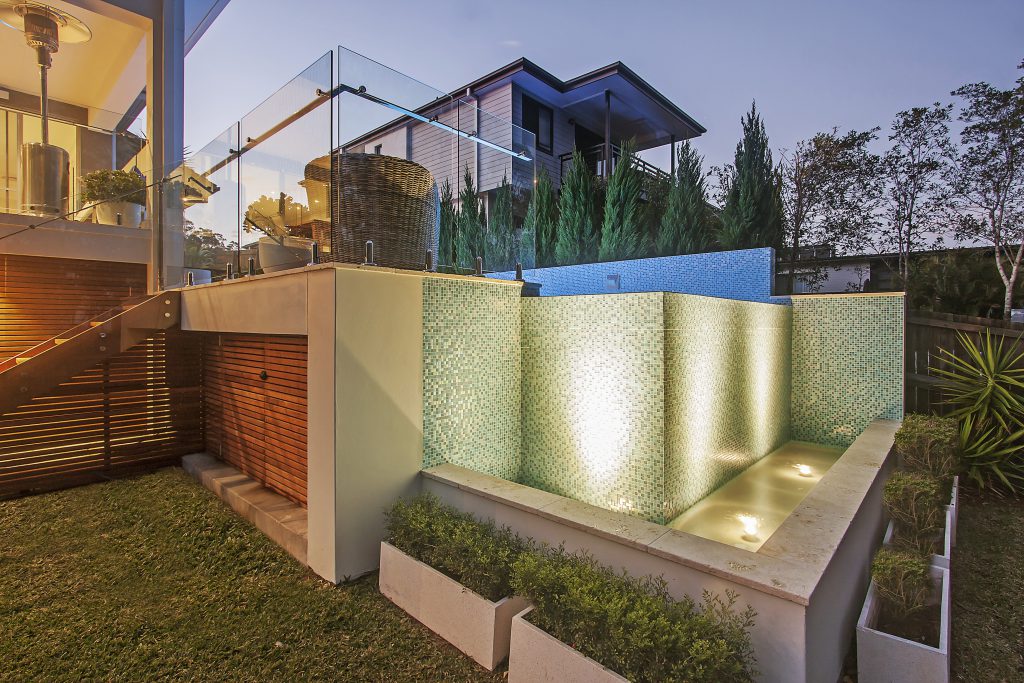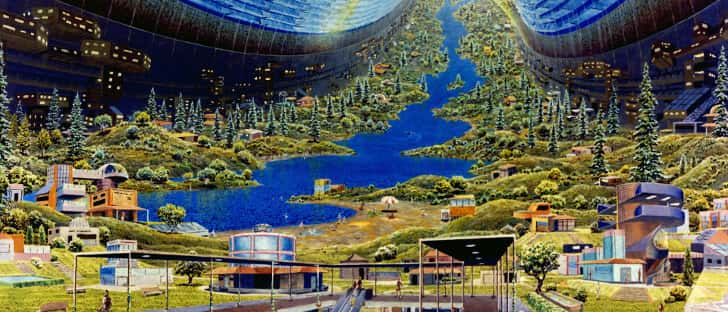THE CHALLENGE
- To help modernise and expand a small deck to incorporate a balcony off the main living area.
- To create a larger outdoor living area on the second level of this two-storey home to improve the view over the swimming pool and gardens. The client wished to open the house up with additional natural light.
- The new design included bi-fold doors to open onto the balcony and deck. The three vertical deck posts were to remain after the re-construction and had to be taken into consideration when positioning the new glass panels and panel gaps.
- Cleaning behind existing support posts might be difficult, so EnduroShield® was recommended to reduce cleaning time and help maintain the new glass balustrade in tip-top condition.
THE SOLUTION
- AVG made our initial site visit. We discussed design requirements, budget, inspected the building,owner and/or builder plans and drawings, and measured up to create an estimation. It was at this point that the layout was checked against local building regulations. Aqua Vista Glass made layout recommendations to ensure the new design was compliant with building codes.
- Back at the AVG office, the design was drawn up and a full quote prepared.
- After completion of structural building work to extend the floor areas, Aqua Vista Glass side-mounted six balustrade panels overlooking the swimming pool and glass panels to the side, completing the balustrade. Our pin fix method of mounting was used to maximise the floor area of the new feature,maintaining the clean lines of the flooring since there were three vertical posts to incorporate. The panels and gaps were expertly divided up so no panel gaps coincided with the posts and the balustrade panels had a symmetrical look either side of the centre post.
- The chosen handrail is AVG’s mirror-finished 316 stainless steel top channel system. It comprises of lengths of our 32mm x 25mm square section rail with 90-degree corner joiners and a wall tie. The square section was a perfect accompaniment to the existing straight lines of the project and the desire for a full unobstructed view.
The enlarged deck now receives twice as much daylight as before, and the glass balustrade affords deck occupants an impressive view both outwards and sideways.
